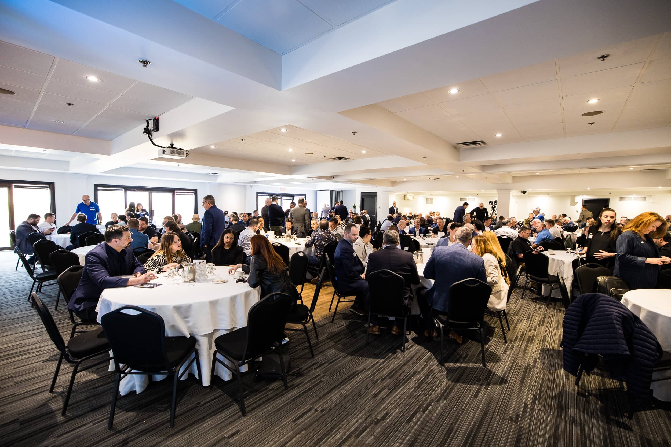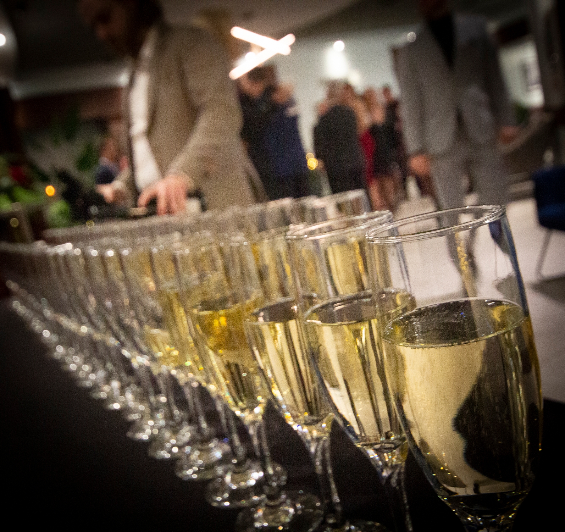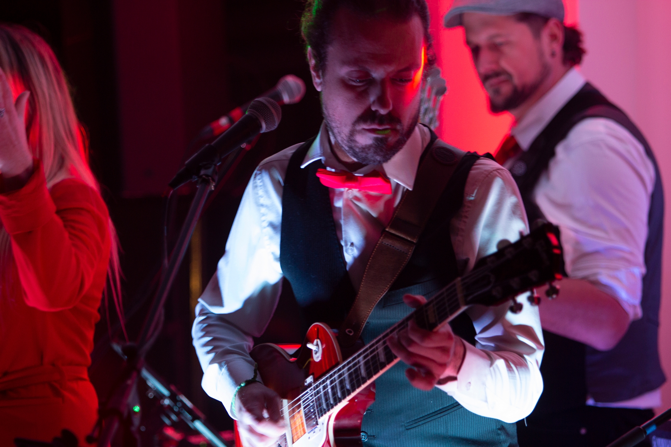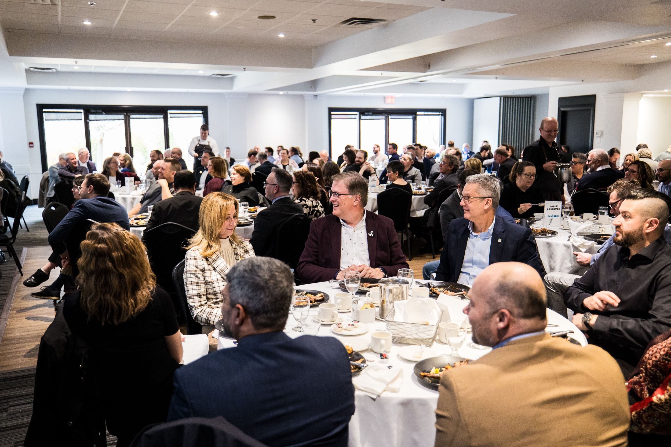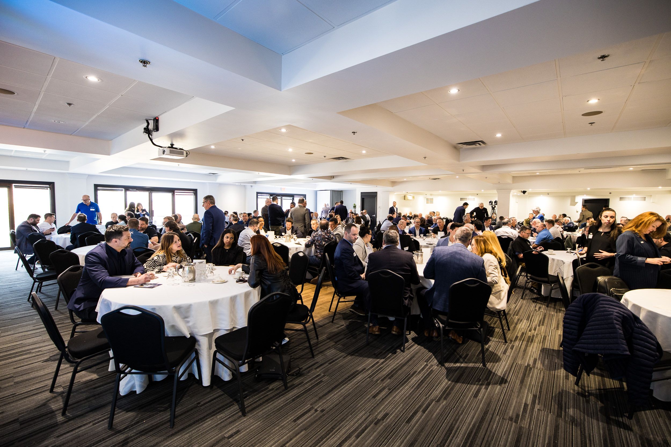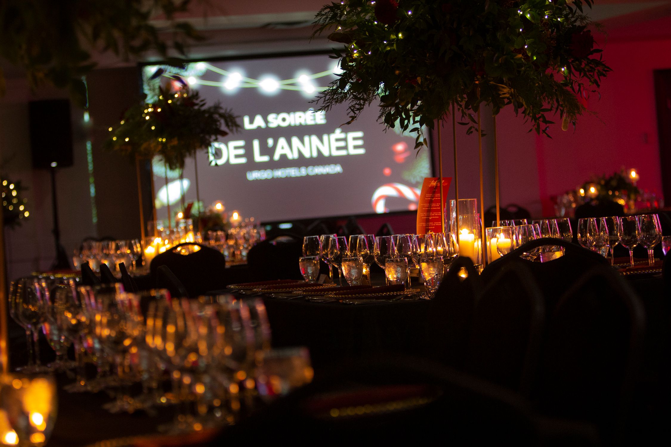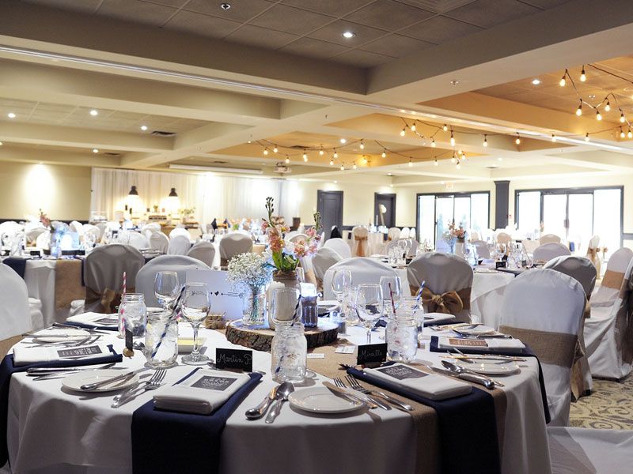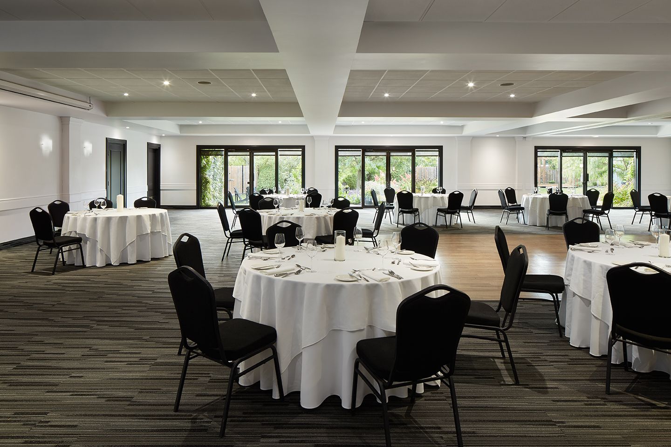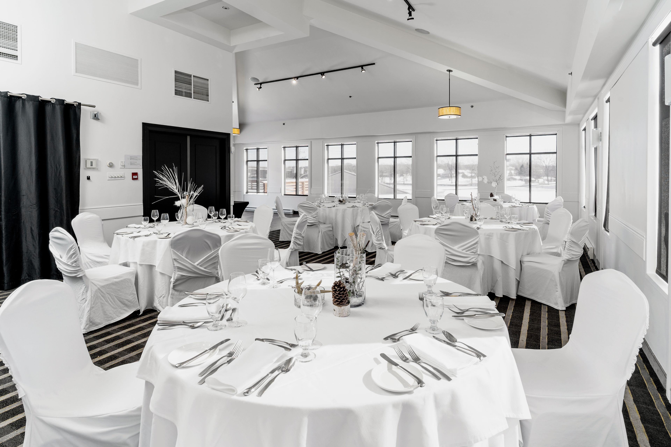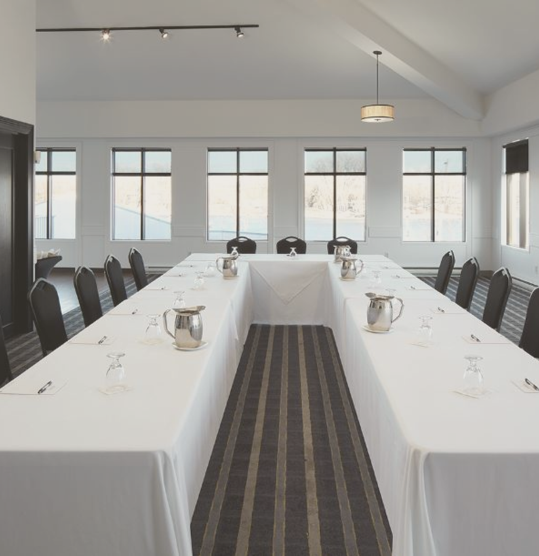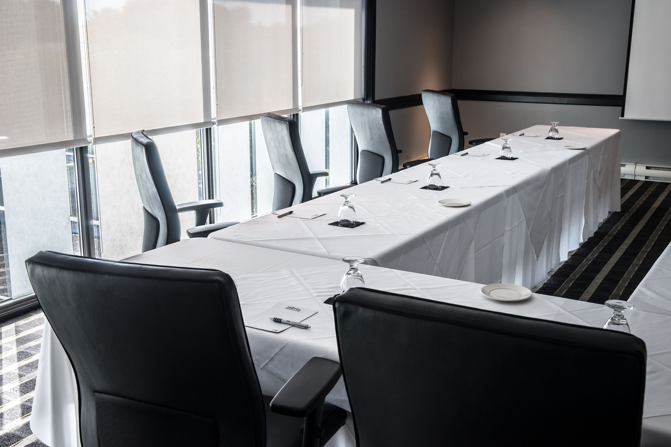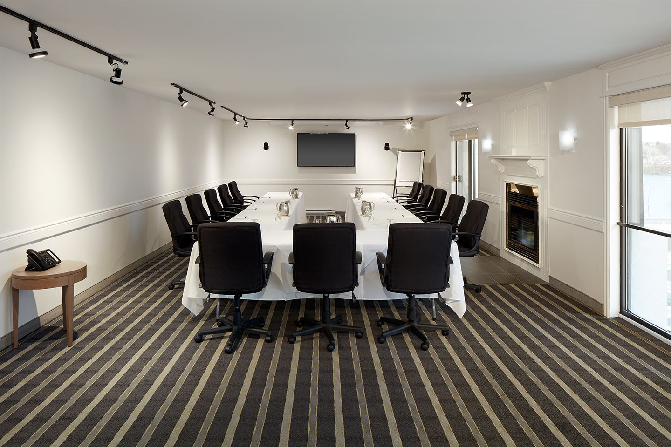
Our corporate and private event spaces
About our halls
Our meeting and banquet rooms benefit from exceptional brightness and breathtaking views. Whether for a corporate event, wedding, or special occasion, our 7 rooms can accommodate groups ranging from 10 to 300 people. The Château de Meursault and Château Clos de Vougeot rooms offer access to our flower-filled garden, perfect for summer weddings.
Our Champagne and Érable, rooms, with their balconie offering panoramic views, are ideal for a coffee break or an evening drink with friends.
This is where happy pairings come to fruition!
Our Corporate and Event Spaces
La Paulée | 3 892 square feet
Capacity: 100 - 250 people
Our largest room located on the ground floor with access to the garden, our La Paulée room is often preferred for weddings and large corporate groups. Its abundant windows, its access to Bar L’Orée, as well as its large size make this room one of the favorites.
Characteristics :
Access to the garden
Access to the L’Orée private bar
85-inch drop-down screen and projector
Dance floor
Ability :
Theater style: 300 people
Banquet – Round tables: 250 people
Cocktail: 300 people
Half round: 180 people
Château de Meursault | 2 268 square feet
Capacity: 40 - 150 people
Beautiful bright room located on the ground floor with access to the garden, our Château de Meursault room is often preferred for weddings and corporate events. Brightness and space make Château de Meursault a room very popular with our guests.
Characteristics :
Access to the garden
Access to the L’Orée private bar
85-inch drop-down screen and projector
Dance floor
Ability :
Theater style: 150 people
Banquet – Round tables: 120 people
Cocktail: 120 people
Half round: 90 people
U-shaped assembly: 40 people
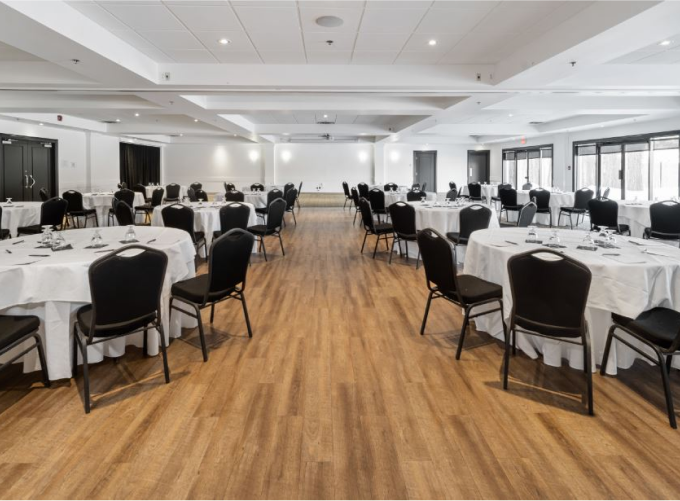
Château de Clos de Vougeot | 1 624 square feet
Capacity: 30 - 100 people
Bright room located on the ground floor with access to the garden is ideal for medium-sized private or corporate groups.
Characteristics :
Access to the garden
Indoor bar
85-inch drop-down screen and projector
2 monitors
Dance floor
Ability :
Theater style: 100 people
Banquet – Round tables: 80 people
Cocktail: 80 people
Half round: 42 people
U-shaped assembly: 30 people
Champagne | 880 square feet
Capacity: 30 - 65 people
Beautiful room with abundant windows located on the 2nd floor offering a spectacular view of the river and Mont Saint-Hilaire. With its cathedral ceiling, private bar and large terrace, our Champagne room is one of our client's favorite rooms.
Champagne :
Large terrace
Indoor bar
Bathroom
85-inch drop-down screen and 75-inch 4K monitor
Dance floor
Ability :
Theater style: 50 people
Banquet – Round tables: 64 people
Cocktail: 65 people
Half round: 48 people
U-shaped assembly: 30 people
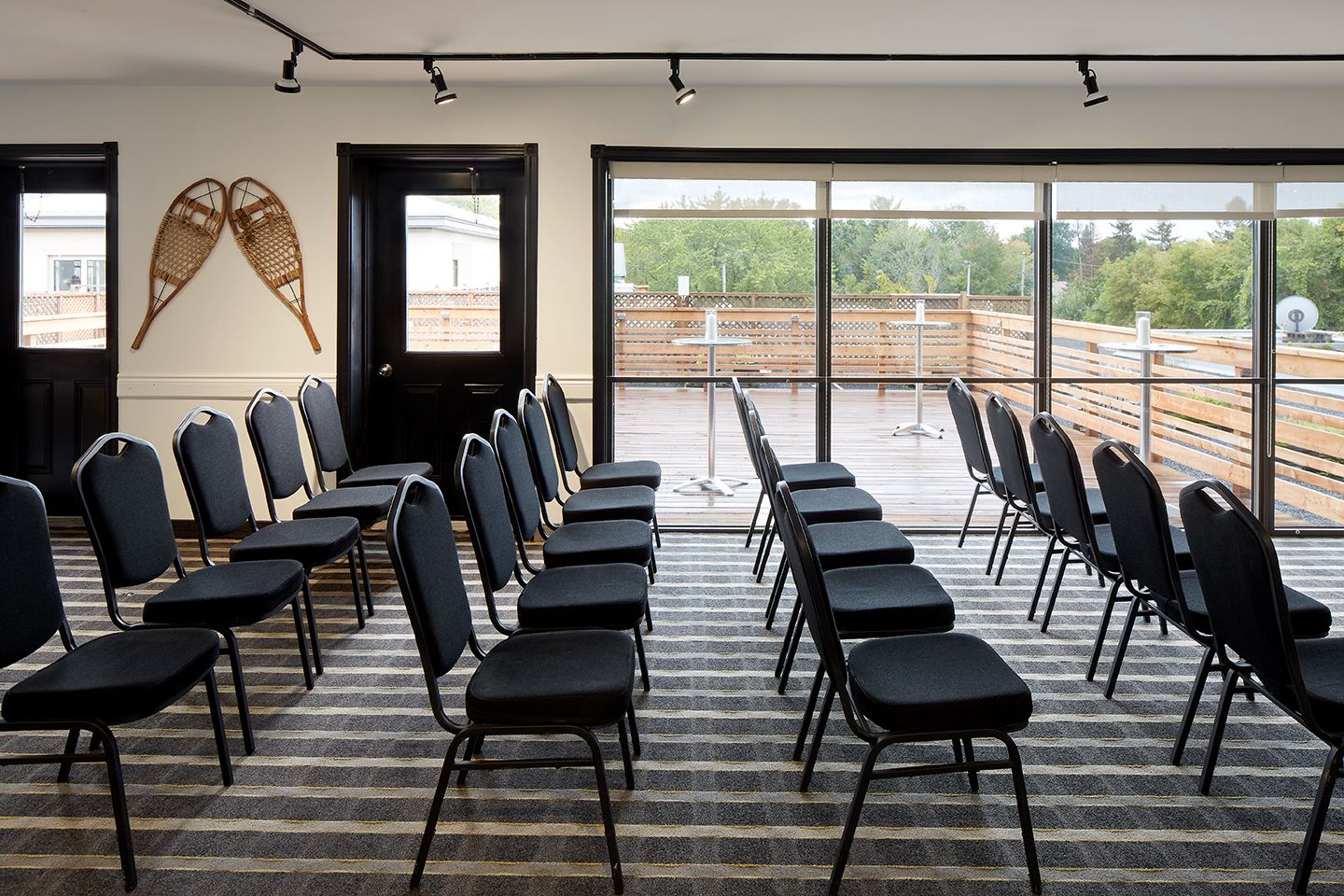
Érable | 936 square feet
Capacity: 30 - 65
Beautiful room with large windows located on the 3rd floor offering a view of the river and Mont Saint-Hilaire. Customers appreciate it for its large balcony where they can take a coffee break or have a happy hour.
Characteristics:
Large private balcony
85-inch drop-down screen and 75-inch 4K monitor
Ability :
Theater style: 60 people
Banquet – Round tables: 64 people
Cocktail: 65 people
Half round: 48 people
U-shaped assembly: 30 people
Toscane and Bourgogne | 720 square feet
Capacity: 18 - 40 personnes
These are our two smallest rooms ideal for corporate meetings in a bright and pleasant environment.
Characteristics :
85-inch drop-down screen and 75-inch 4K monitor
Ability :
Theater style: 40 people
U-shaped assembly: 18 people

